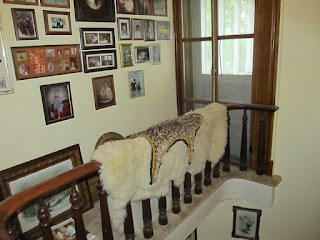
Your Antebellum Home Awaits You!
The Captain Johnson - Moss home is located in the North Third Street Historic District in Louisiana, Missouri. It is listed on the National Register Form with detailed information on the structure of the building.
The home is built in the Italianate style with 4 square construction and an enclosed 3 story tower.

As Captain Johnson piloted his riverboat, he saw a home on the bluffs of Natchez overlooking the Mississippi River. He loved the the architecture of the building so much that the Captain commissioned two well known architects. Levi Ruggles & Powhatan Baird to build a sister home on the bluffs overlooking the Mississippi River in Missouri.
The sunrises are breathtaking.
The original abstract of the home, states that Captain Johnson & Mr. Silas Faber purchased the Baker Claim granted by President Monroe. The property was two blocks wide and two blocks deep; and would become the first residential area in the town.
Unfortunately, the good Captain died in intestate in 1861. He only lived in his dream home for less than two years. His wife Margaret remarried. A neighbor, John B. Henderson, Attorney, who would become a U.S. Senator, became the Johnson children's guardian.

Gardens border the towering entryway.
Built of brick and quarried stone, the home continues to be strong and enduring, even after 150 years. The hand set brick walkways border the home and are part of the property. One of three old street lights are part of the property.
Local Artist Rita Renner was Commissioned in 1977 to
Paint Her Conception of the Johnson Home.
 |
Above: Rosewood Egyptian Rival Mirror located in the Grand Hallway.
The mirror measures: 8' x 12'.
Winding Walnut Staircase Leads to a Library on the Second Floor Landing.
40 Ft. Ballroom 3 dbl. windows & walkout window
leading to a porch where the ladies could get some air.
Show off your furniture or leave the floor empty on which to dance.
Two matching Fireplaces in Ballroom
Ceiling is edged in achantus sculpting & "plaster icing."
Identical Area above each of two ballroom fireplaces.
Parlor Plaster Medallion - Coving
Parlor with Year Round Christmas Tree
Parlor Fireplace Matches the Fireplace in Formal Diningroom

More of Parlor

Folding, Sliding Doors Open or Separate Parlor & Formal Diningroom
Parlor to Formal Diningroom
Formal Diningoom

Double Jenn Air Ovens & Cooktop
Door leads to (2) Bonus Rooms.
Lots of Counter Space.

Solid Walnut Newel & Stair Rail
Upper Stair Case Leads to Second Floor Landing & Library
Second Landing - Upper Stair Case
Floor to Ceiling Library with Glass Doors

Stairs to 3rd Floor Tower

Guest Room - Draped Walk-Out Window
Morning light streams through the 6 ft. Shuttered Windows.

Dbl. Folding, Slidng, Doors Which Can be Closed for Privacy.
Master Bedroom Looks into Upstairs Parlor

14 ft. Walls. Great Way to Display Picture Collections

Over 50 Blooms of Pink Asiatic Lilies Fill the Garden
Bleeding Hearts Grace the Victorian Garden
More Asiatic Lilies
Shady Garden of Tree Peonies & Fern
Shady Garden With Fountain









































Beautiful, maybe you should consider real estate? Good job. Richard at My Old Historic House.
ReplyDeleteHi Marilyn
ReplyDeleteIt was so lovely to meet you today . I do hope we can get together again
Janice
This is historic. Captain Johnson - Moss is a historic icon, and living in his home should be quite a pleasure. How much is it, BTW?
ReplyDelete[Darius Degross]
Darius, We are asking $355,000. If plan on being in the area, email me and I will arrange a tour of our home. Marilyn
DeleteWow, Captain's home is very historic and stunning! The exterior of the home is so refreshing and relaxing. It also seems to be very safe for the future homeowner, and privacy will never be a concern here. Aye Aye Captain!
ReplyDelete[Cleveland Critzer]
MY OLD HISTORIC HOUSE BLOGSPOT BY RICHARD COTTRELL FEATURES OUR HOME IN NOVEMBER, 2011.
ReplyDelete